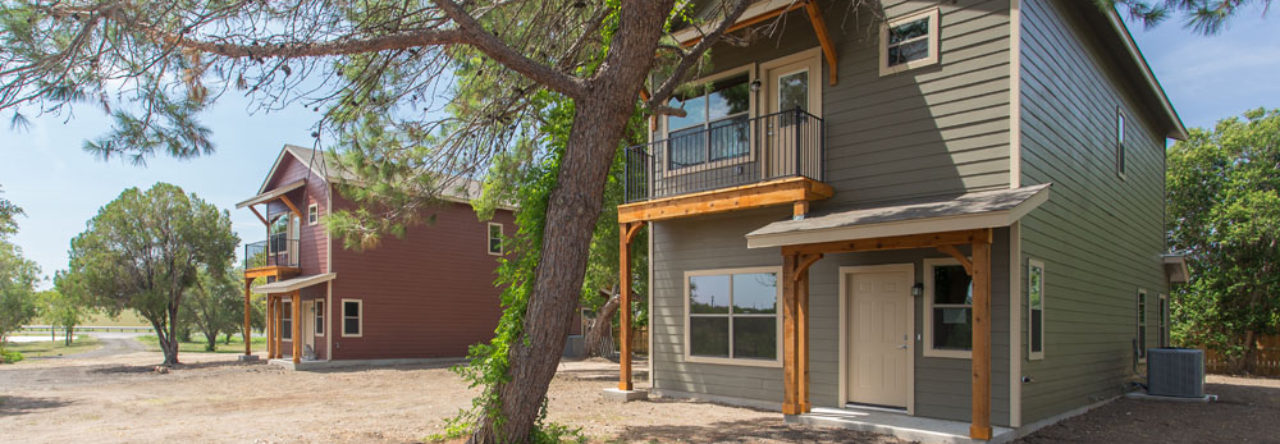Click on the link below to see the layout of our town homes!
Each of our homes include:
- 4 bedrooms
- 4 bathrooms
- Spacious living and kitchen areas
- Large backyards
- Private balconies off upstairs bedrooms
- Washer and dryer
- Kitchen appliances
- Parking

Click on the link below to see the layout of our town homes!
Each of our homes include:
Powered by WordPress & Theme by Anders Norén